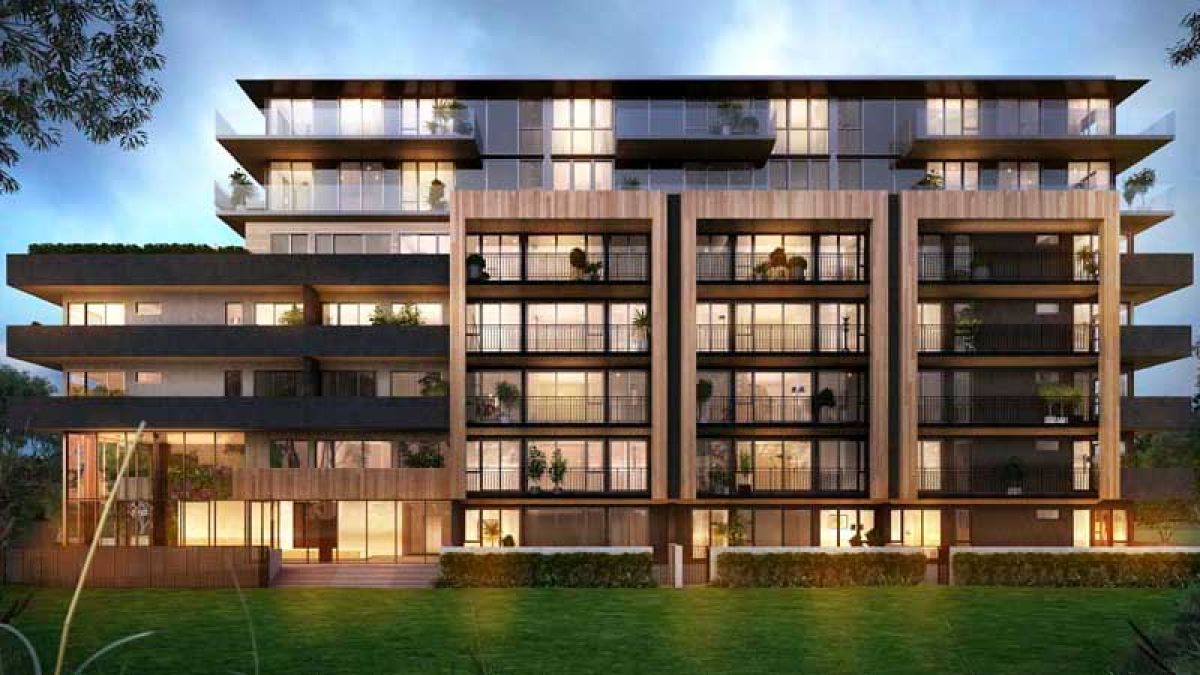
Going up: How We Assist Apartment Developers
Apartment buildings are challenging to plan because there are a lot of quality checks that your team must pass in a small window of time. Due to the scale of apartment buildings, local interest in them is high. This can lead to people making objections against your team’s project.
The impacts that apartments have on neighbourhoods are wide-reaching, this can lead to structural designs needing to be reworked in order to satisfy various government departments.
Here, we share the history of one such apartment block that faced all of the above. Here is the story of how we got our client – a seasoned developer – through all of the pushback, over all of the hurdles, achieving the approval of the building within a tight time frame.
Timing The Process
In anticipation of potential roadblocks and enforced corrections to the initial plan, the 7-storey mixed-use apartment building project began under a negotiated 12-month settlement period.
This proved to be a smart move by our client. Those 12 months gave us the time necessary to wade through the complications of the planning process. Everything was approved, ready to go, within 11 months.
As you can see, 12 months was a tight timeframe for gaining Council approval. On our part, it required a lot of co-ordination between numerous sub-consultants, authority figures and Architects and Council planners.
That is why we worked hard to complete the initial planning application within 3 months. There was still a lot more work to come.
Further Information
Within 28 days, we received a letter from the Council that requested more information about the building plans.
We worked to fulfill the request within 4 weeks. Some of the work we had to complete within this timeframe included:
- Addressing matters regarding disability access in and out of the building
- Addressing traffic-related concerns with traffic engineers
- Engaging with Environmental Sustainability Consultants
A major change that had to be made was in relation to the building’s basement-level car park. The access point for it had to be relocated and redesigned. The authority that deemed this to be necessary was Vic Roads.
These revisions were all made as swiftly as possible. Our team was up to the task of addressing all of these matters in a low amount of time.
Objections
Naturally, residents of the local area noticed that a 7-storey building was in the process of being considered by Council for their neighbourhood.
As is expected of building projects that are of this scale, there were a number of objections from the local residents. We received eight of them.
To address these objections, a few additions were made to the building plans.
Concerns in relation to privacy led to the addition of more screen windows. Concerns about what environmental and visual impact the building would have on the street led to the increase of gardening around the building.
Upon our advice, our client decided to cut back the upper levels of the building to reduce the bulk of its form.
Would these changes be enough to satisfy the community?
Council Vote
A Council meeting was held. The meeting was open to the public but, as was the custom of the Council in question, it did not contain a period of time for community Q&A.
There was a vote to determine whether or not the building plans would go ahead.
As one would expect, the meeting was… political. We watched a robust debate erupt between the Councillors.
The vote ended up being split down the middle. Four against four. Ultimately, the winning vote was supplied by the Chair, leaving us with five against four.
Our client was a little unsure about what exactly had just happened – we assured them that the Council meeting had been a success for them.
There was still the matter of the 28 days that would follow this approval. During this period of time, people who objected to the plans’ approval could still object to them by applying to VCAT.
We assured the client that this wasn’t something to panic about. If an objection were to be made, there would be a process to handle it, as there was with all obstacles.
In the end, no appeals were made to VCAT. We made it through. The plans were all approved.
Within 11 months, the construction was a go-ahead. Within 12 months, the settlement period was over.
We achieved a great result for the client. Our client was happy.
We hope that you’ve gained some insight into challenges and solutions regarding apartment planning.